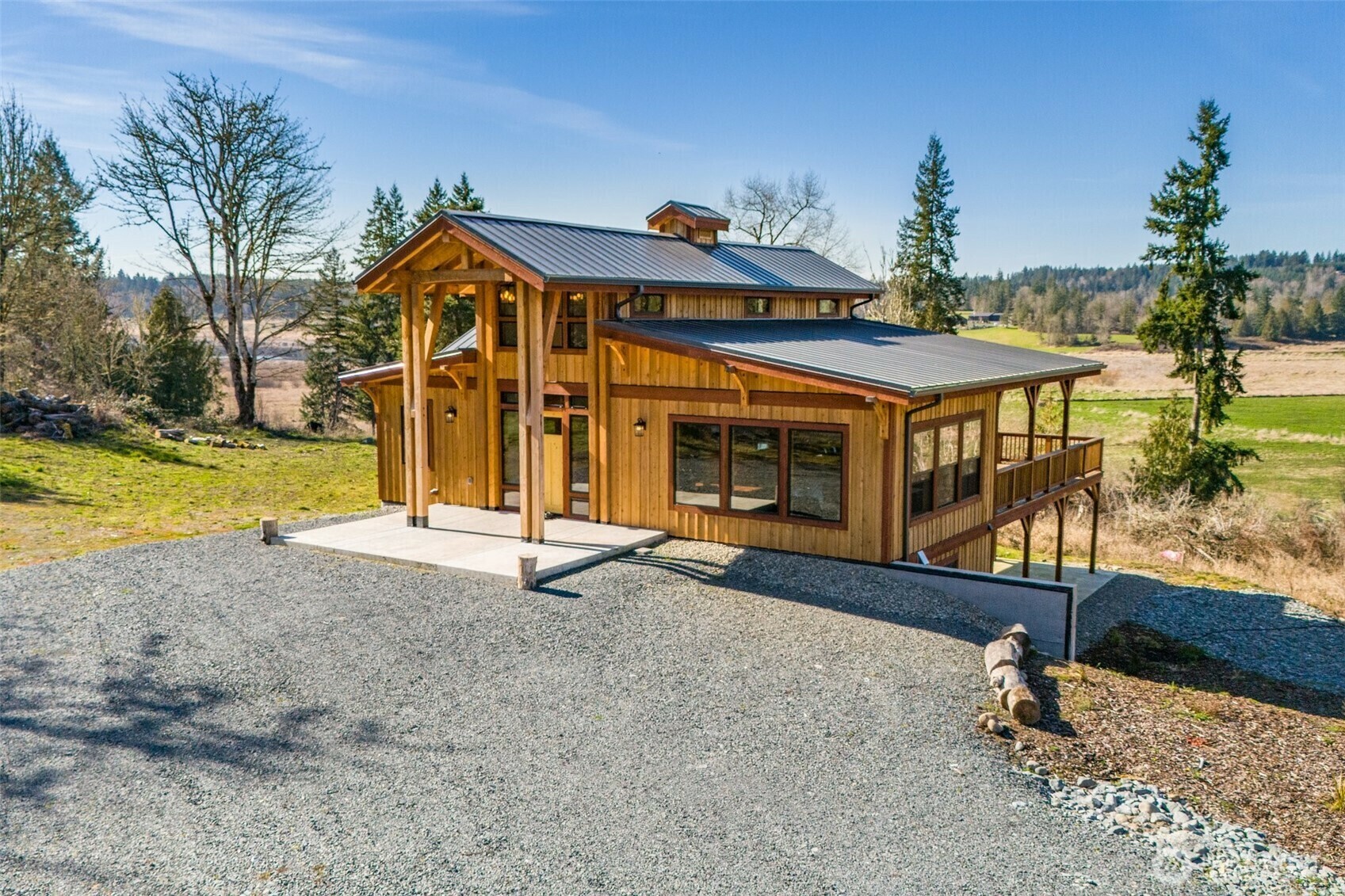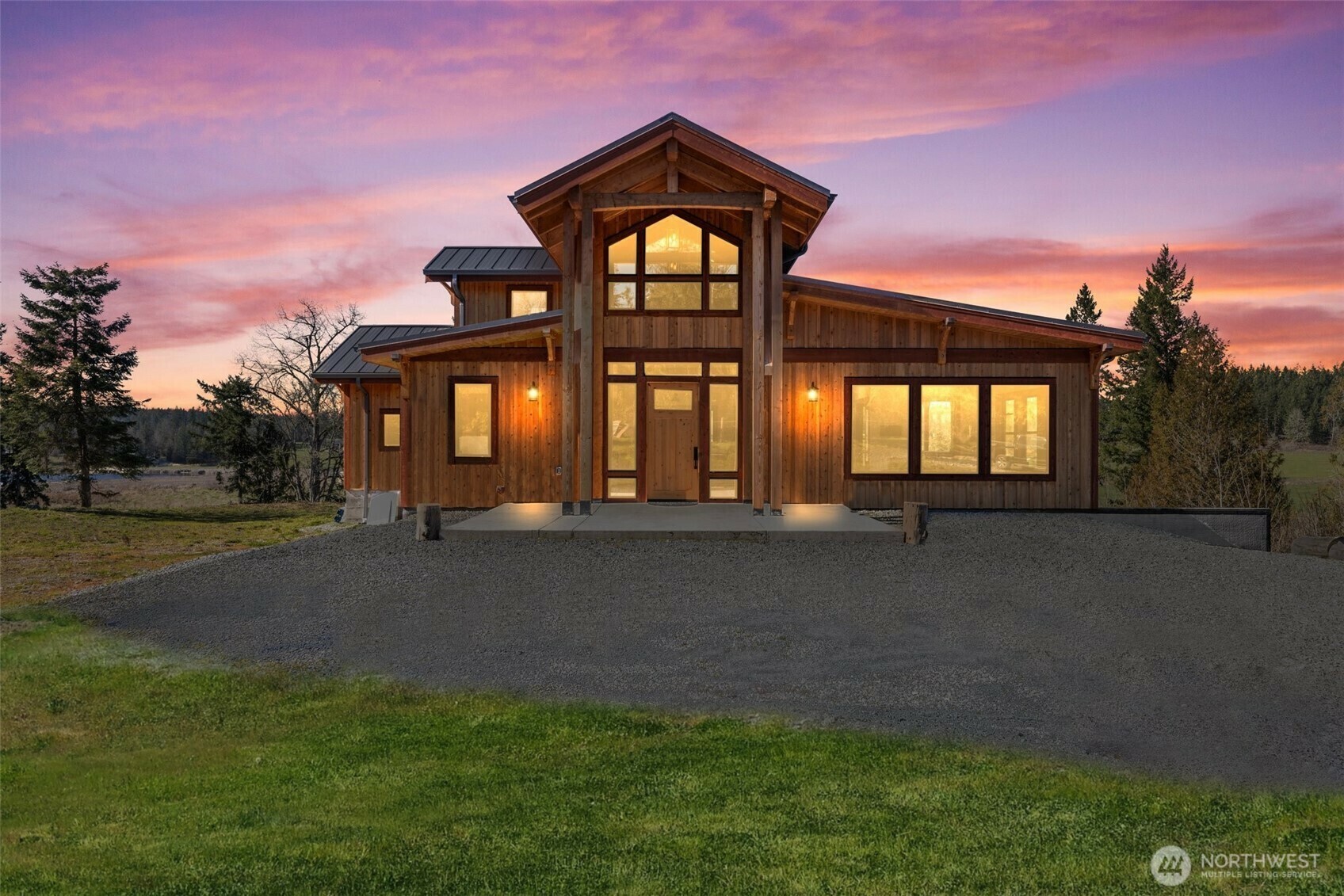


Listing Courtesy of:  Northwest MLS / Re/Max Exclusive
Northwest MLS / Re/Max Exclusive
 Northwest MLS / Re/Max Exclusive
Northwest MLS / Re/Max Exclusive 42524 Dean Kreger Road E Eatonville, WA 98328
Active (61 Days)
$1,600,000
MLS #:
2372272
2372272
Taxes
$8,695(2025)
$8,695(2025)
Lot Size
20.57 acres
20.57 acres
Type
Single-Family Home
Single-Family Home
Year Built
2022
2022
Style
2 Story
2 Story
Views
Lake, Mountain(s), Partial, See Remarks, Territorial
Lake, Mountain(s), Partial, See Remarks, Territorial
School District
Eatonville
Eatonville
County
Pierce County
Pierce County
Community
Eatonville
Eatonville
Listed By
Debra a Teal, Re/Max Exclusive
Source
Northwest MLS as distributed by MLS Grid
Last checked Jul 9 2025 at 5:48 AM GMT+0000
Northwest MLS as distributed by MLS Grid
Last checked Jul 9 2025 at 5:48 AM GMT+0000
Bathroom Details
- Full Bathroom: 1
- 3/4 Bathroom: 1
- Half Bathroom: 1
Interior Features
- Bath Off Primary
- Ceiling Fan(s)
- Ceramic Tile
- Double Pane/Storm Window
- Dining Room
- High Tech Cabling
- Water Heater
- Dishwasher(s)
- Dryer(s)
- Refrigerator(s)
- Stove(s)/Range(s)
- Washer(s)
Subdivision
- Eatonville
Lot Information
- Dead End Street
- Open Space
- Paved
- Secluded
- Value In Land
Property Features
- Boat House
- Cable Tv
- Deck
- Dog Run
- Fenced-Partially
- Gated Entry
- High Speed Internet
- Outbuildings
- Patio
- Rv Parking
- Fireplace: 0
- Foundation: Poured Concrete
Heating and Cooling
- 90%+ High Efficiency
- Forced Air
- Heat Pump
- Hot Water Recirc Pump
Flooring
- Ceramic Tile
- Engineered Hardwood
- Carpet
Exterior Features
- Wood
- Roof: Metal
Utility Information
- Sewer: Septic Tank
- Fuel: Electric
School Information
- Elementary School: Weyerhaeuser Elem
- Middle School: Eatonville Mid
- High School: Eatonville High
Parking
- Detached Garage
- Rv Parking
Stories
- 2
Living Area
- 3,496 sqft
Location
Estimated Monthly Mortgage Payment
*Based on Fixed Interest Rate withe a 30 year term, principal and interest only
Listing price
Down payment
%
Interest rate
%Mortgage calculator estimates are provided by C21 Blue Chip and are intended for information use only. Your payments may be higher or lower and all loans are subject to credit approval.
Disclaimer: Based on information submitted to the MLS GRID as of 7/8/25 22:48. All data is obtained from various sources and may not have been verified by broker or MLS GRID. Supplied Open House Information is subject to change without notice. All information should be independently reviewed and verified for accuracy. Properties may or may not be listed by the office/agent presenting the information.






Description