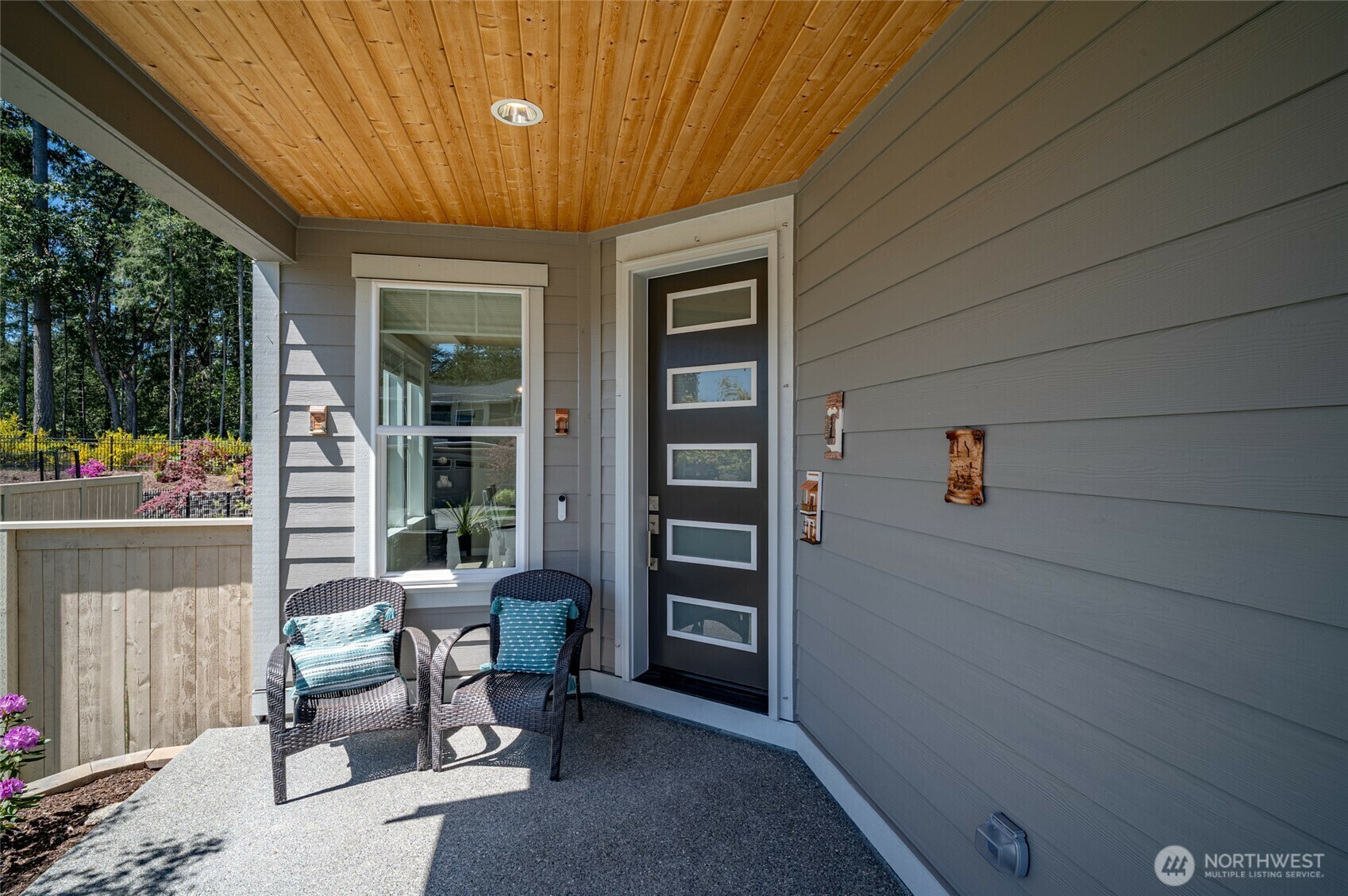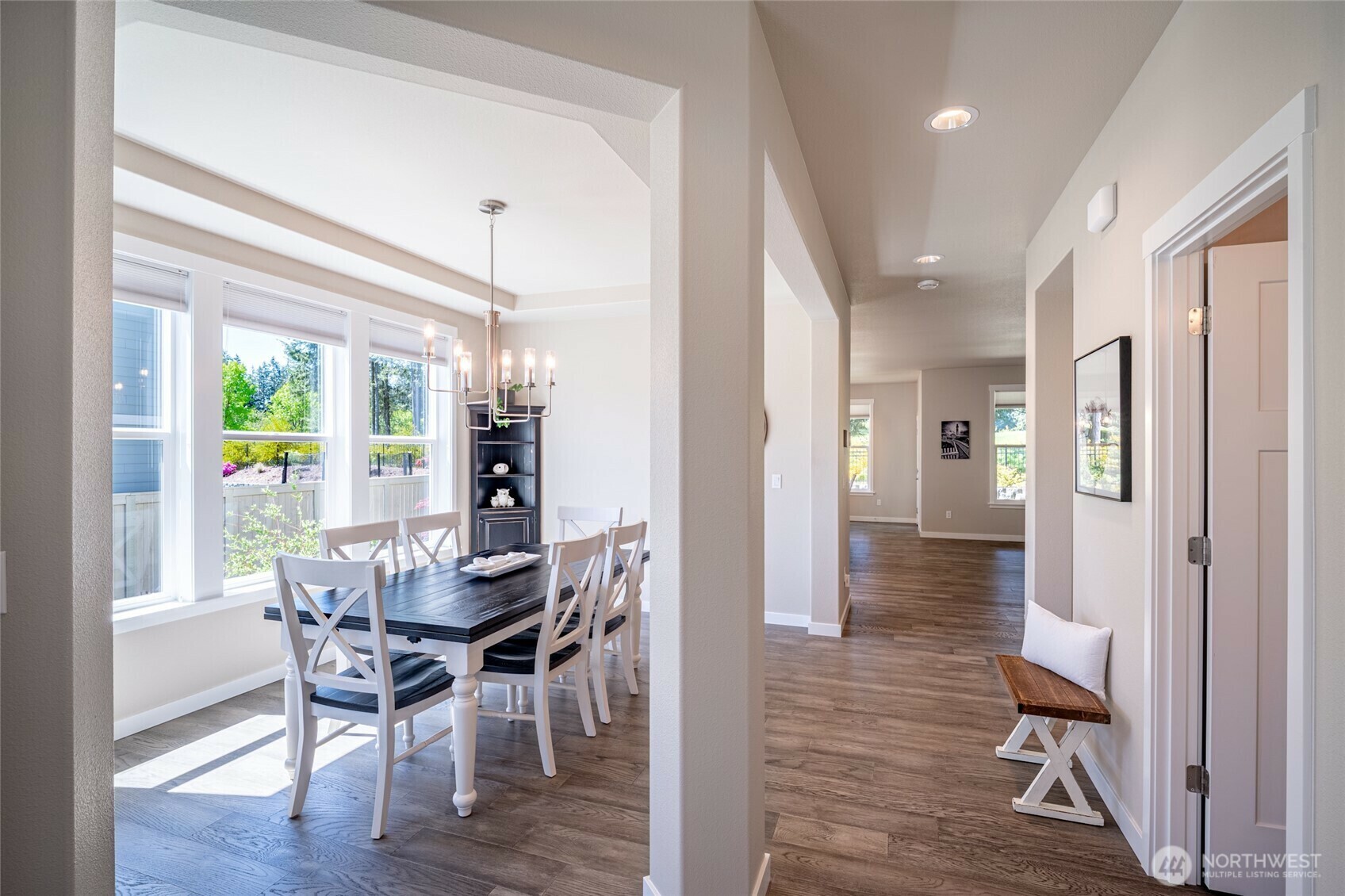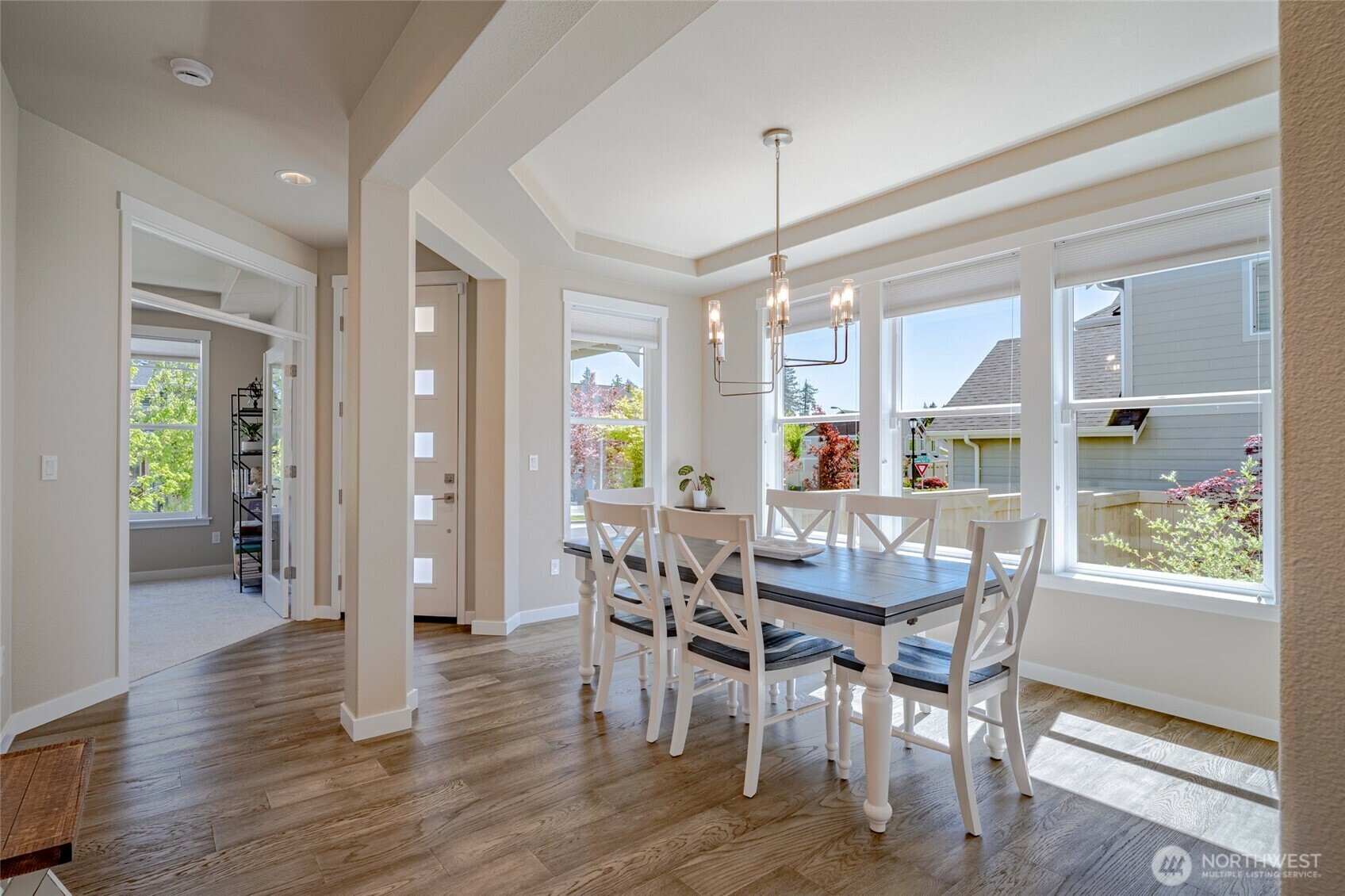


Listing Courtesy of:  Northwest MLS / Better Properties Kitsap
Northwest MLS / Better Properties Kitsap
 Northwest MLS / Better Properties Kitsap
Northwest MLS / Better Properties Kitsap 4213 Caddyshack Drive NE Lacey, WA 98516
Active (58 Days)
$947,000
MLS #:
2372165
2372165
Taxes
$9,249(2025)
$9,249(2025)
Lot Size
8,267 SQFT
8,267 SQFT
Type
Single-Family Home
Single-Family Home
Year Built
2023
2023
Style
2 Story
2 Story
Views
Golf Course, Territorial
Golf Course, Territorial
School District
North Thurston
North Thurston
County
Thurston County
Thurston County
Community
Meridian Campus
Meridian Campus
Listed By
Heather Ann Hornung, Better Properties Kitsap
Source
Northwest MLS as distributed by MLS Grid
Last checked Jul 5 2025 at 5:03 PM GMT+0000
Northwest MLS as distributed by MLS Grid
Last checked Jul 5 2025 at 5:03 PM GMT+0000
Bathroom Details
- Full Bathrooms: 2
- Half Bathroom: 1
Interior Features
- Bath Off Primary
- Ceiling Fan(s)
- Ceramic Tile
- Double Pane/Storm Window
- Dining Room
- Fireplace
- French Doors
- Security System
- Walk-In Pantry
- Water Heater
- Dishwasher(s)
- Dryer(s)
- Microwave(s)
- Refrigerator(s)
- Stove(s)/Range(s)
- Washer(s)
Subdivision
- Meridian Campus
Lot Information
- Paved
- Sidewalk
Property Features
- Cable Tv
- Deck
- Electric Car Charging
- Fenced-Fully
- High Speed Internet
- Patio
- Sprinkler System
- Fireplace: 1
- Fireplace: Gas
- Foundation: Poured Concrete
Heating and Cooling
- 90%+ High Efficiency
- Forced Air
- Heat Pump
Homeowners Association Information
- Dues: $212/Quarterly
Flooring
- Ceramic Tile
- Engineered Hardwood
- Carpet
Exterior Features
- Cement Planked
- Stone
- Wood
- Roof: Composition
Utility Information
- Sewer: Sewer Connected
- Fuel: Electric, Natural Gas, Solar (Unspecified)
- Energy: Green Generation: Solar
School Information
- Elementary School: Meadows Elem
- Middle School: Salish Middle
- High School: River Ridge High
Parking
- Driveway
- Attached Garage
- Off Street
Stories
- 2
Living Area
- 3,274 sqft
Location
Listing Price History
Date
Event
Price
% Change
$ (+/-)
Jun 06, 2025
Price Changed
$947,000
-2%
-20,000
May 21, 2025
Price Changed
$967,000
-2%
-20,000
May 08, 2025
Original Price
$987,000
-
-
Estimated Monthly Mortgage Payment
*Based on Fixed Interest Rate withe a 30 year term, principal and interest only
Listing price
Down payment
%
Interest rate
%Mortgage calculator estimates are provided by C21 Blue Chip and are intended for information use only. Your payments may be higher or lower and all loans are subject to credit approval.
Disclaimer: Based on information submitted to the MLS GRID as of 7/5/25 10:03. All data is obtained from various sources and may not have been verified by broker or MLS GRID. Supplied Open House Information is subject to change without notice. All information should be independently reviewed and verified for accuracy. Properties may or may not be listed by the office/agent presenting the information.






Description