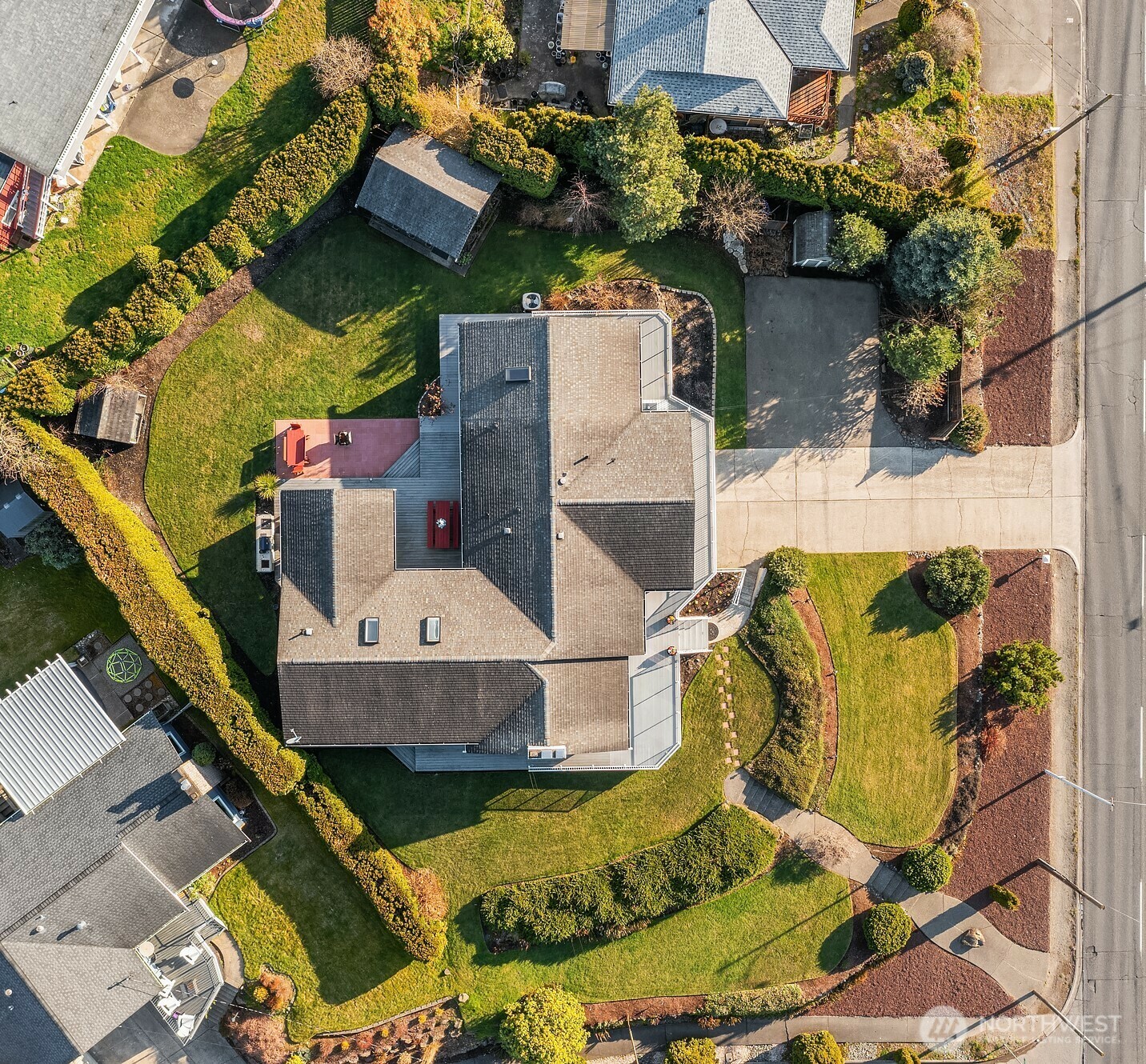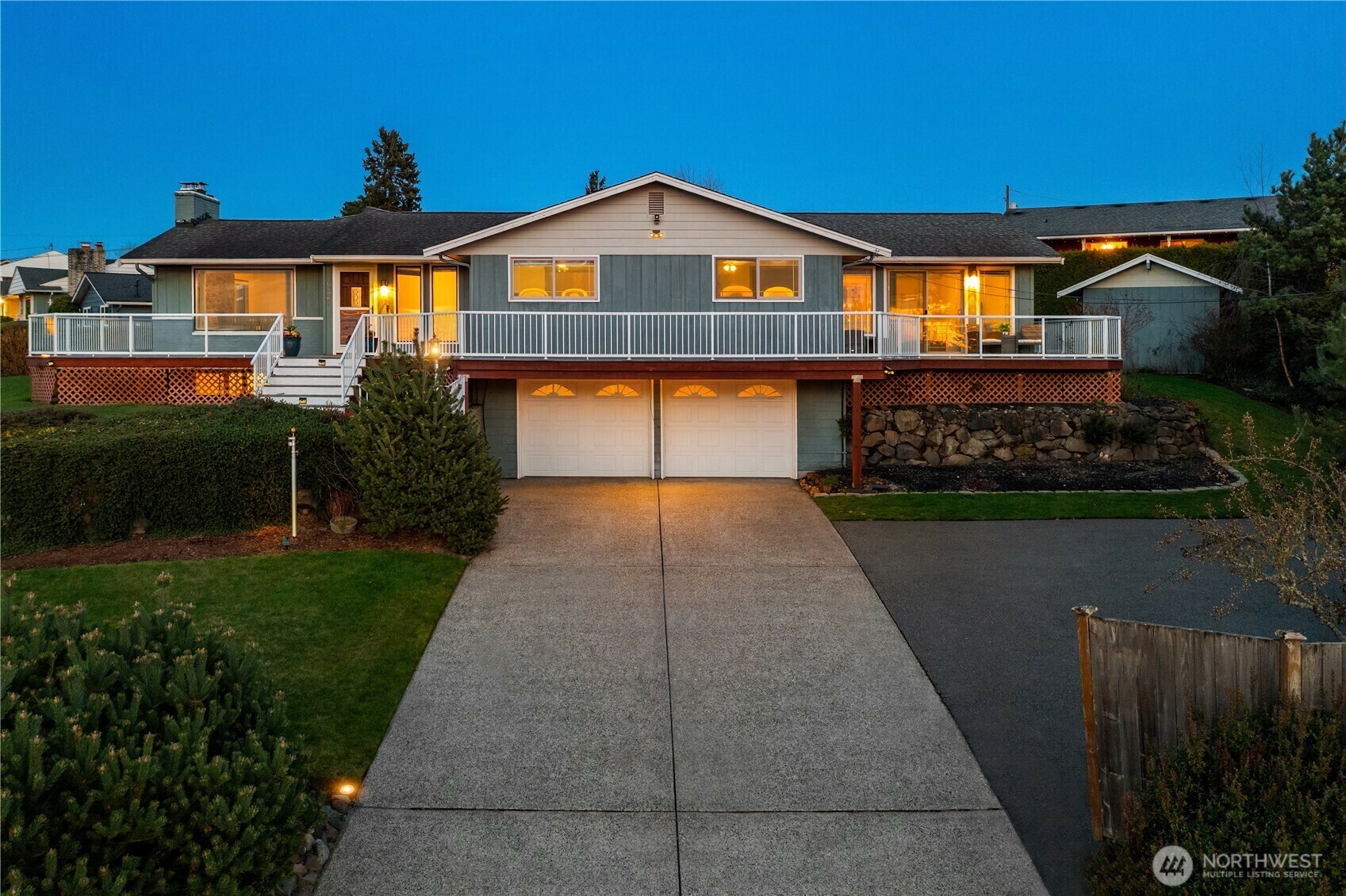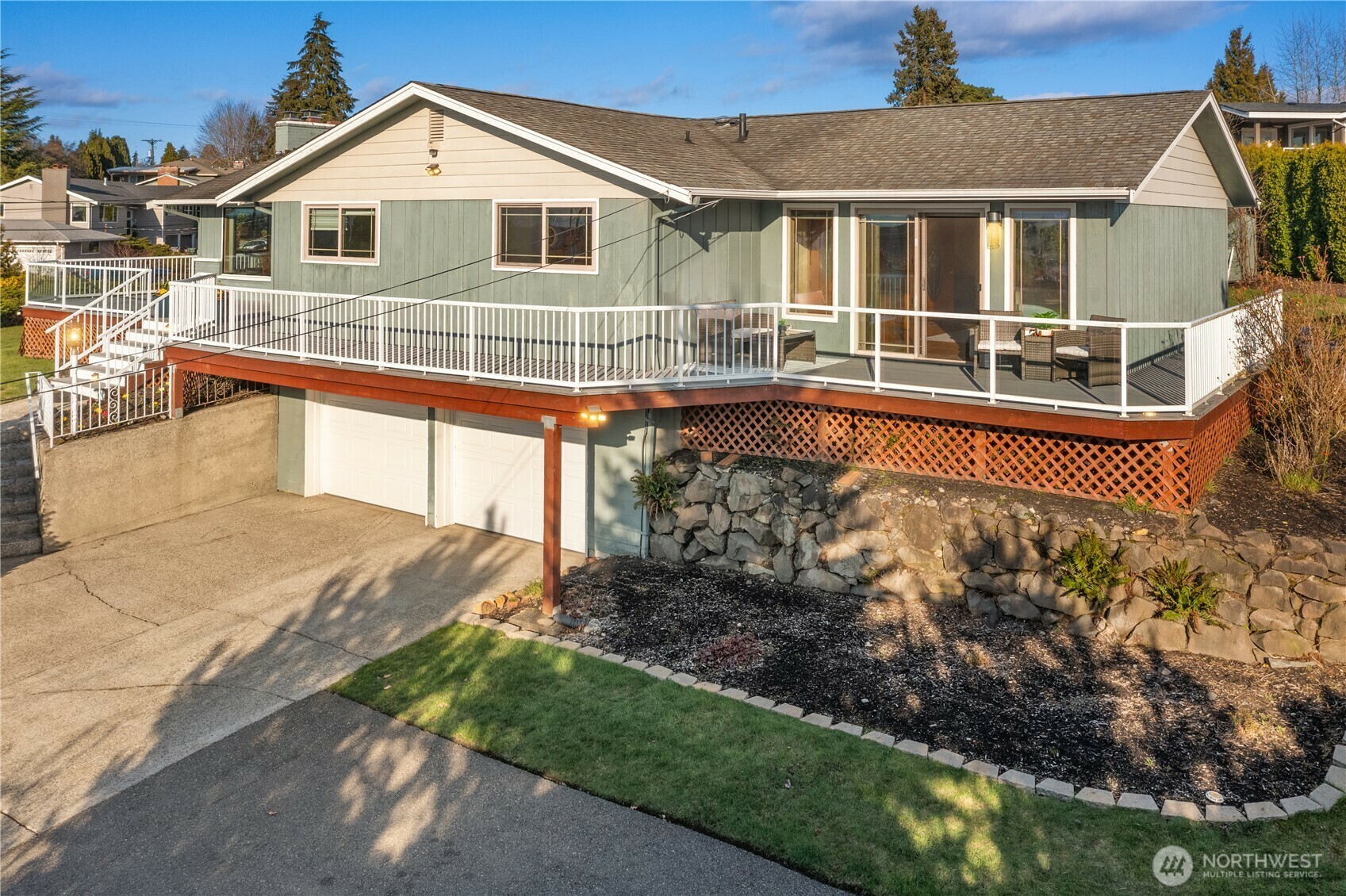


Listing Courtesy of:  Northwest MLS / Re/Max Metro Realty, Inc.
Northwest MLS / Re/Max Metro Realty, Inc.
 Northwest MLS / Re/Max Metro Realty, Inc.
Northwest MLS / Re/Max Metro Realty, Inc. 1507 S Jackson Avenue Tacoma, WA 98465
Active (109 Days)
$925,000
MLS #:
2344630
2344630
Taxes
$9,014(2024)
$9,014(2024)
Lot Size
0.49 acres
0.49 acres
Type
Single-Family Home
Single-Family Home
Building Name
Mt. Narrows 1st
Mt. Narrows 1st
Year Built
1968
1968
Style
1 Story W/Bsmnt.
1 Story W/Bsmnt.
Views
Mountain(s), See Remarks, Sound, Territorial
Mountain(s), See Remarks, Sound, Territorial
School District
Tacoma
Tacoma
County
Pierce County
Pierce County
Community
Narrows
Narrows
Listed By
Darin Cruzen, Re/Max Metro Realty, Inc.
Source
Northwest MLS as distributed by MLS Grid
Last checked Jun 30 2025 at 6:27 AM GMT+0000
Northwest MLS as distributed by MLS Grid
Last checked Jun 30 2025 at 6:27 AM GMT+0000
Bathroom Details
- Full Bathroom: 1
- 3/4 Bathrooms: 3
Interior Features
- Bath Off Primary
- Ceiling Fan(s)
- Ceramic Tile
- Double Pane/Storm Window
- Dining Room
- Fireplace
- French Doors
- High Tech Cabling
- Jetted Tub
- Skylight(s)
- Walk-In Pantry
- Water Heater
- Dishwasher(s)
- Disposal
- Microwave(s)
- Refrigerator(s)
- Stove(s)/Range(s)
- Trash Compactor
Subdivision
- Narrows
Lot Information
- Corner Lot
- Curbs
- Open Space
- Paved
Property Features
- Cable Tv
- Deck
- Fenced-Partially
- High Speed Internet
- Outbuildings
- Patio
- Rv Parking
- Shop
- Sprinkler System
- Fireplace: 2
- Fireplace: Wood Burning
- Foundation: Poured Concrete
Heating and Cooling
- Forced Air
- Heat Pump
- High Efficiency (Unspecified)
Basement Information
- Daylight
- Finished
Flooring
- Ceramic Tile
- Hardwood
- Vinyl
- Vinyl Plank
- Carpet
Exterior Features
- Wood
- Wood Products
- Roof: Composition
Utility Information
- Sewer: Sewer Connected
- Fuel: Electric
School Information
- Elementary School: Geiger
- Middle School: Hunt
- High School: Foss
Parking
- Driveway
- Attached Garage
- Off Street
- Rv Parking
Stories
- 1
Living Area
- 3,510 sqft
Location
Listing Price History
Date
Event
Price
% Change
$ (+/-)
Jun 06, 2025
Price Changed
$925,000
-1%
-10,000
May 27, 2025
Price Changed
$935,000
-1%
-13,000
Apr 21, 2025
Price Changed
$948,000
-3%
-32,000
Mar 14, 2025
Original Price
$980,000
-
-
Estimated Monthly Mortgage Payment
*Based on Fixed Interest Rate withe a 30 year term, principal and interest only
Listing price
Down payment
%
Interest rate
%Mortgage calculator estimates are provided by C21 Blue Chip and are intended for information use only. Your payments may be higher or lower and all loans are subject to credit approval.
Disclaimer: Based on information submitted to the MLS GRID as of 6/29/25 23:27. All data is obtained from various sources and may not have been verified by broker or MLS GRID. Supplied Open House Information is subject to change without notice. All information should be independently reviewed and verified for accuracy. Properties may or may not be listed by the office/agent presenting the information.






Description